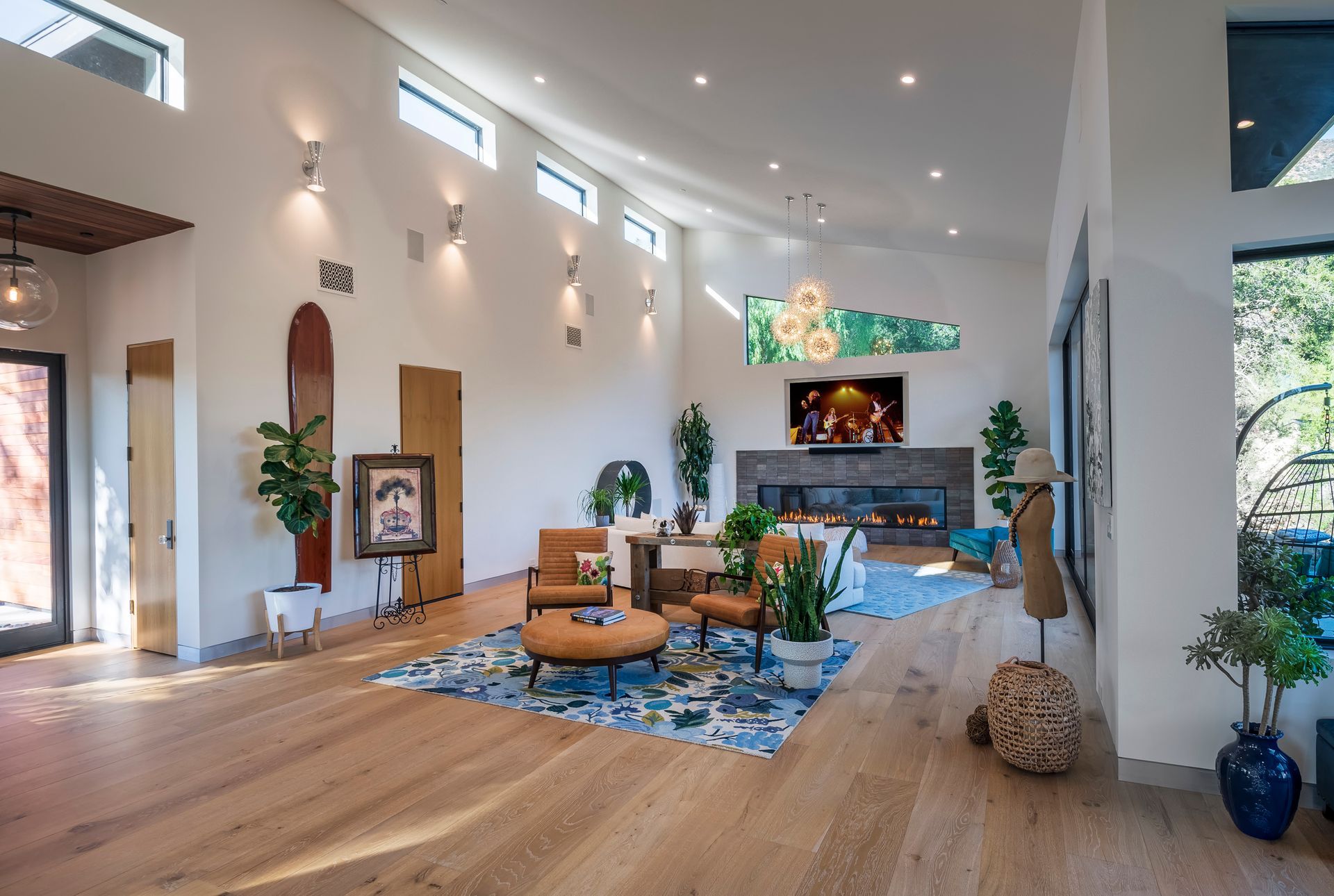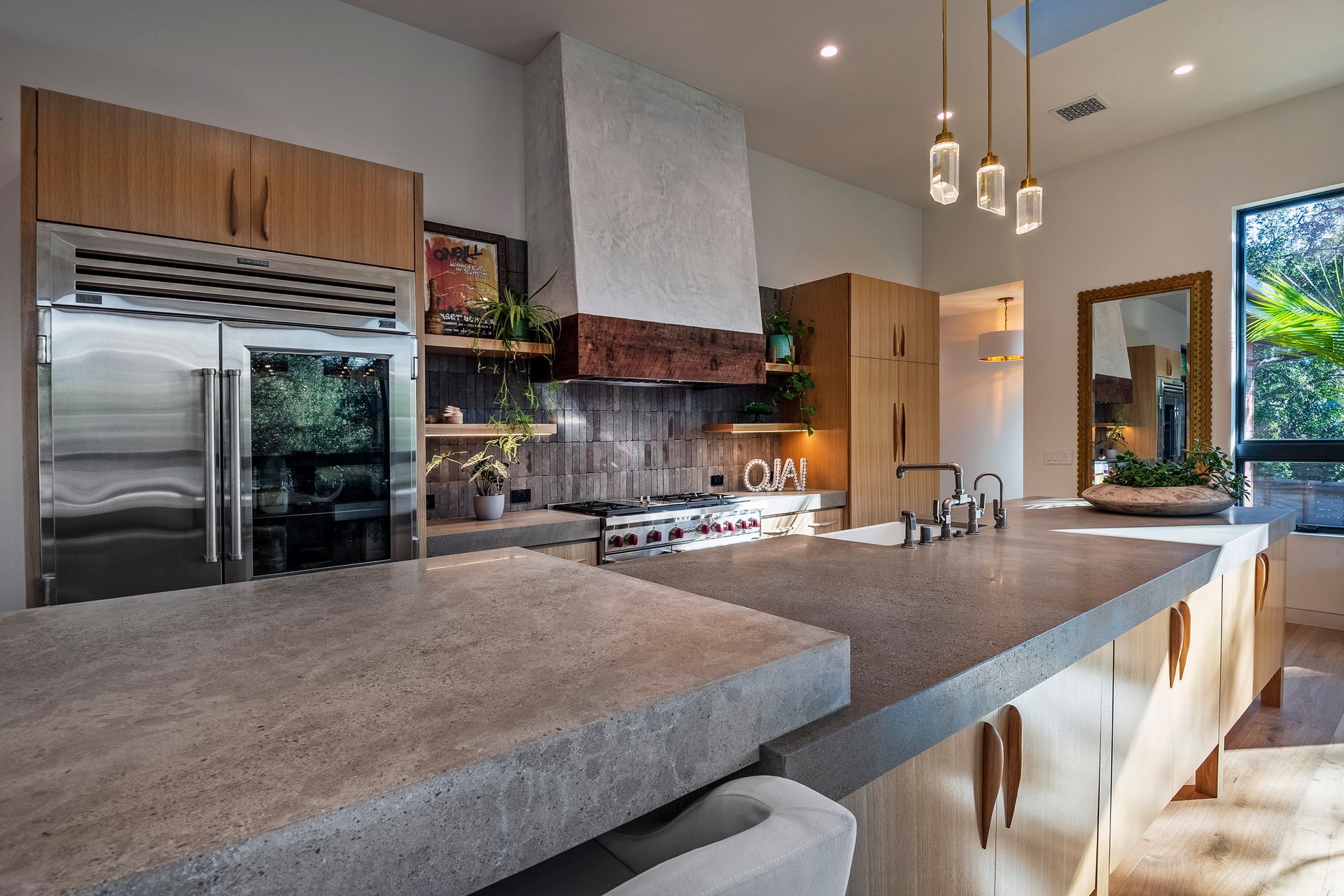Foothill
Property Details
Tucked behind a private gate, nestled amongst the Oaks within the charming Foothills, is a 2022 single-story New Build with the design features of a modern/contemporary home. Private, enchanting, serene, is the description of this “destination home” with just steps and access to the Pratt trail, yet just a jaunt from downtown Ojai. No expense was spared in this 3 bedroom 3 1/2 bath, 2890 square foot home.
When entering the home thru the Glass Pivot door, you are greeted by an expansive room that invites you into nature with treetops and mountain views. Designed to lean towards a more modern theme, the homes ceilings vary from 18+ ceilings to 12 with multiple sliders for indoor outdoor living. The interior flooring is an 11 inch French Oak with the exceptions of the bathrooms which are a Seagrass Limestone (2 guest rooms) and Palladio White Marble in the Primary Bath. Fossil green limestone was used for the guest bathroom(s) countertops with teak vanities. The Primary bath countertop is Pozzolana sandstone. All bedrooms have their own ensuite bath (with Graff fixtures) and sliders for access to the outdoors. The entrance powder room also has a teak vanity with a soapstone countertop.
The kitchen is equipped with a 48” wolf range with Belgian terra-cotta dry stack tile behind it, sub-zero fridge, dishwasher, Pozzolana sandstone and Chantilly limestone countertops, Rift sawn oak cabinetry, fire clay farmhouse sink, and Newport Brass fixtures. The open concept seamlessly leads from the kitchen to the living-room, with massive windows through out …a 22x10 foot slider that welcomes in the outdoors, surround sound (interior & exterior) for those movie (or music) enthusiasts (by Onkyo) and for those chilly nights, a 10ft. Acu-Craft gas fireplace that is easily accessible by a flip of a switch. Belgian terra-cotta dry stack tile surrounds the fireplace.
The Primary Bedroom, with a 16ft. pitch ceiling, welcomes a walk-in closet, another 22x10 slider that invites you to view the treetops, mountains in the background, and spectacular sunrise views. Truly a peaceful, relaxing room. The Primary Bath has a water closet, 72” Sculpted Stone Juliet tub, walk-in shower with Berber Deco black tile, with retro style mid century oak cabinetry and Graff fixtures.
All bedrooms have push button black out shades that are tucked away when not in use. The entire home comes with filtration and water softening with reverse osmosis by Proline. The homes heating and air are 96% efficient.
- All lighting is LED.
- 6 Operable skylights by Vertex.
- Aluminum Reglet trim was done around all interior doors as well as the Aluminum Flush base molding.
- All interior doors are a solid flat oak.
- Copper plumbing through out. Emtek pewter crystal door knobs and boxed hinges.
- 1/2 inch bathroom glass shower doors.
- WiFi hubs throughout interior & exterior of property w/ security camera system.
- Driveway and surrounding area is Sanded concrete.
- Garage exterior door is black glass.
- Garage has epoxy flooring as well as cabinetry with limestone countertops.
- Storage in garage with drop down ladder for easy accessibility.
- A 220 hook-up is conveniently located in garage.
- 2 tankless water heaters.
- Newer 1500 gallon septic tank and lines.
- Drought tolerant, easily maintainable landscaping.
- Irrigation in front yard. Front and sides of property are gated.
- Property located on a private drive with an electric gate entrance.
- Exterior wood on the home is Cumaru (or Brazilian Teak) wood.
And, let’s not forget that this home is covered by the latest technology by Tesla...which includes integrated solar in the shingles for that seamless look which in turn, charges the Tesla battery located in the garage for those emergency outages.
M - F 9:00 AM - 4:00 PM
1211 Maricopa Hwy #109, Ojai, CA 93023
























